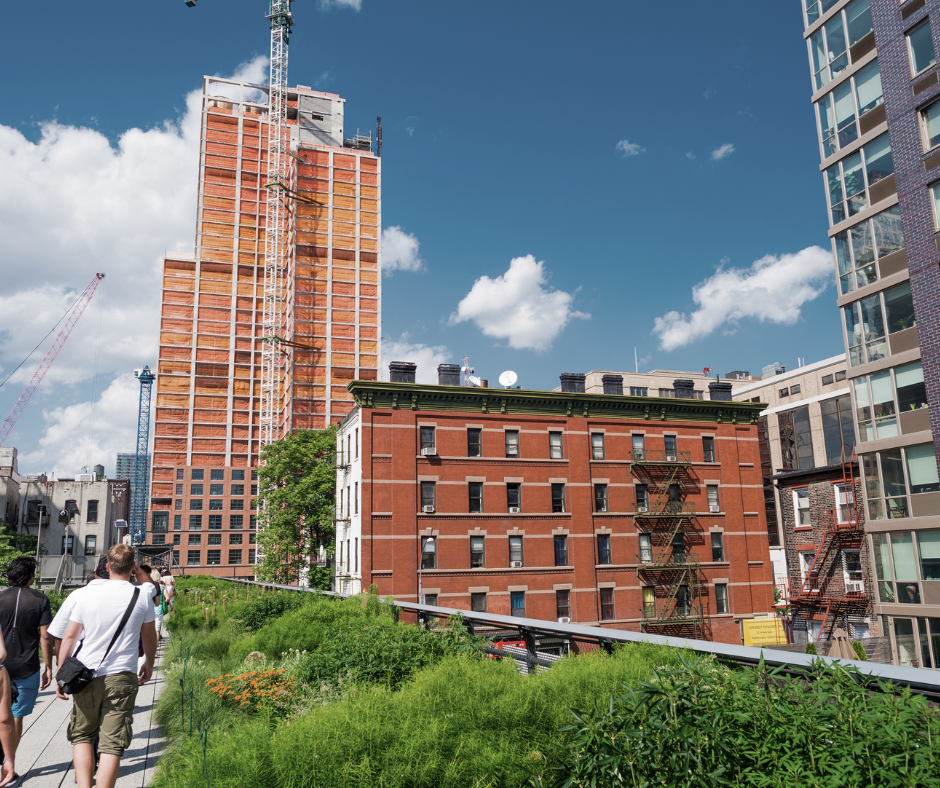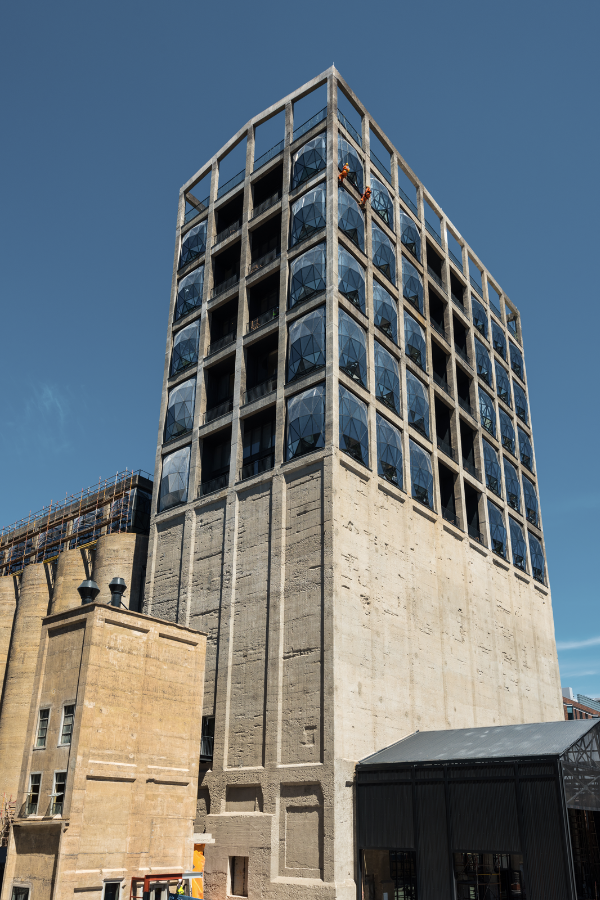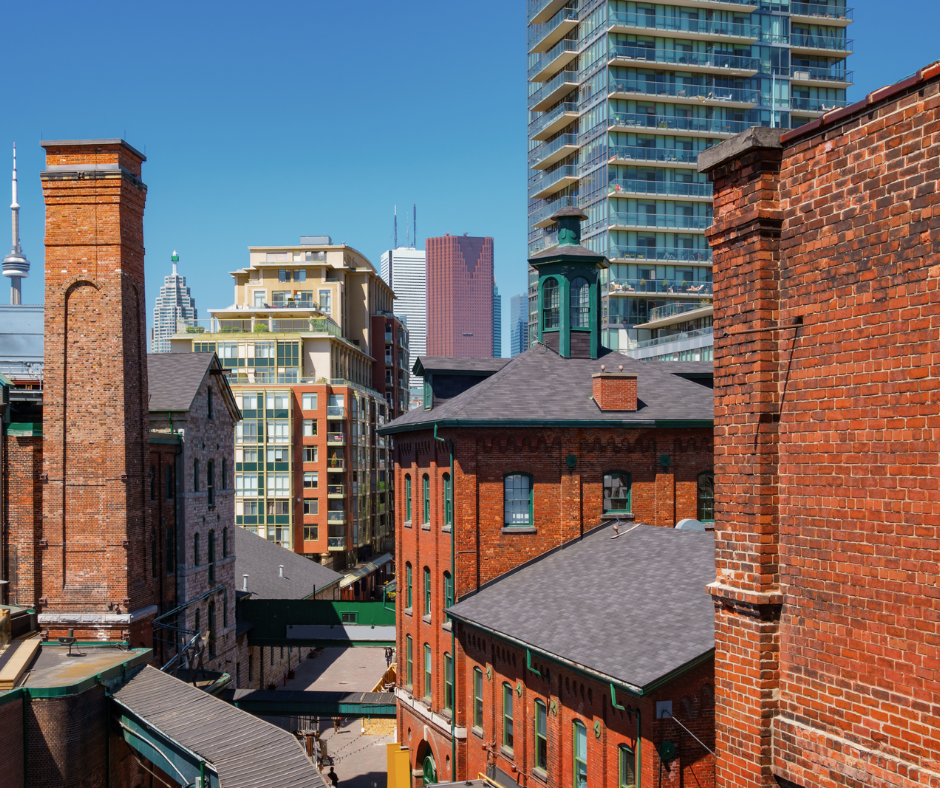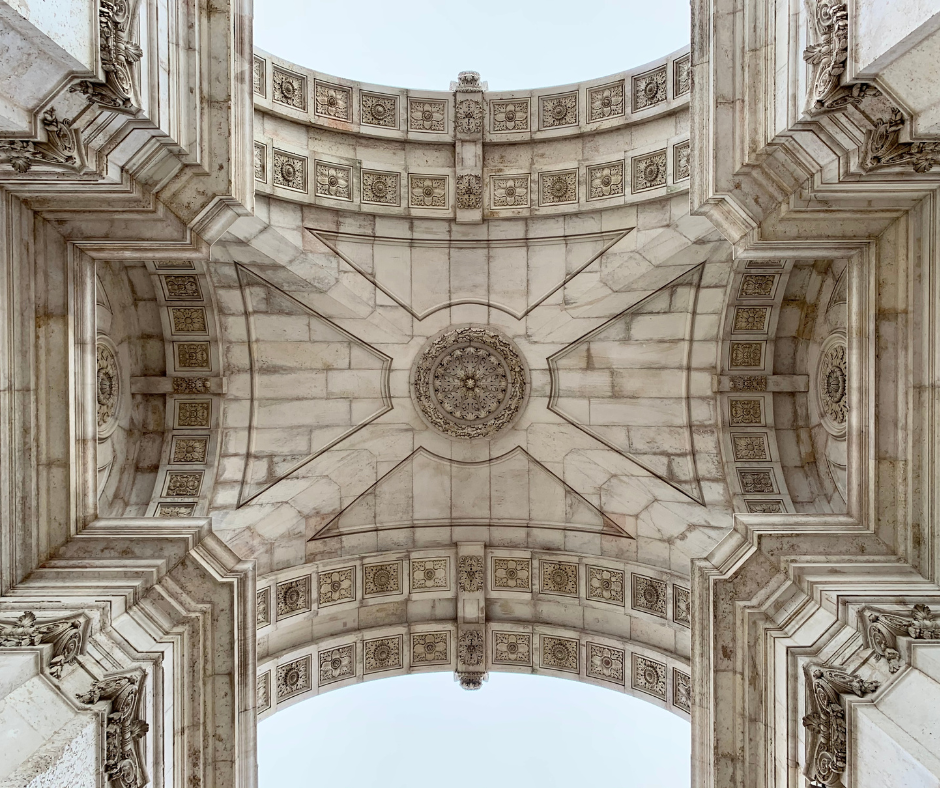Adaptive Reuse Projects That Inspire Us Here at Content and Concepts
Adaptive reuse is a fascinating and innovative approach to architecture and design that involves repurposing existing buildings for new uses while preserving their historic features. This practice breathes new life into old structures, combining the past's charm and character with the present's needs and technology. At Content and Concepts, we are continually inspired by adaptive reuse projects that seamlessly blend preservation and innovation, creating spaces that honor history while meeting contemporary demands. In this article, we explore some of the most impressive adaptive reuse projects worldwide and share insights on how you can effectively showcase your own adaptive reuse work online as an architect or interior designer.
What Exactly is Adaptive Reuse?
Adaptive reuse refers to the process of repurposing existing buildings or structures for new uses while retaining their historic features. This practice combines historic preservation and innovation, giving new life to historic buildings that might otherwise be demolished. Adaptive reuse projects can range from converting industrial spaces into residential lofts and office space to transforming historic landmarks into modern cultural hubs or even student housing.
One of the primary goals of adaptive reuse is to preserve the cultural and architectural significance of an old building. By maintaining the existing structure and incorporating its unique characteristics into the new design, adaptive reuse projects honor the past while accommodating present and future needs. This approach not only conserves the embodied energy and materials of the existing structures but also reduces the environmental impact associated with constructing new buildings. In addition to preserving historic structures, adaptive reuse can also limit construction costs and prevent unnecessary urban sprawl.
Adaptive reuse also offers economic and social benefits. It can revitalize neglected areas, stimulate local economies, and create vibrant communities. By reimagining underutilized spaces, developers can attract new businesses, residents, and tourists, fostering a sense of place and continuity. Additionally, adaptive reuse often involves creative and innovative design solutions, resulting in unique and dynamic spaces that stand out in the urban landscape.
10 Adaptive Reuse Projects We're Wowed By
The Tate Modern, London
Originally the Bankside Power Station, the Tate Modern is now one of the most famous modern art museums in the world. The transformation of this industrial relic into a premier art institution was spearheaded by the Swiss architecture firm Herzog & de Meuron. Opened in 2000, the Tate Modern preserved much of the power station's original industrial architecture, including its imposing brick facade and towering chimney, while creating a stunning contemporary art space inside.
The building’s vast Turbine Hall, once the engine room of the power station, now serves as a dramatic and flexible exhibition space that has hosted some of the most ambitious and memorable installations in the art world. This adaptive reuse project not only conserved a significant piece of London’s industrial heritage but also reinvigorated the South Bank, turning it into a cultural and social hub.
The High Line, New York City
The High Line is a public park built on a historic freight rail line elevated above the streets on Manhattan’s West Side. Conceived by the design team of James Corner Field Operations, with architects Diller Scofidio + Renfro and planting designer Piet Oudolf, the High Line transformed an unused, decaying rail structure into a vibrant urban green space. Opened in stages between 2009 and 2014, the park is a linear promenade featuring a mix of wild and cultivated plantings, walkways, event space, seating areas, and public art installations.
The High Line’s innovative design integrates seamlessly with its urban surroundings, offering visitors unique views of the cityscape and the Hudson River. This project not only repurposed a piece of New York's industrial history and culturally significant sites but also sparked significant economic development and community revitalization in the surrounding neighborhoods.
Gasometer City, Vienna
Vienna's Gasometers, once used for gas storage, have been transformed into a mixed-use development featuring apartments, offices, a shopping mall, and entertainment venues. The adaptive reuse of these four massive cylindrical structures, built in 1896, was undertaken by four renowned architects: Jean Nouvel, Coop Himmelb(l)au, Manfred Wehdorn, and Wilhelm Holzbauer. Completed in 2001, each gasometer was redesigned to incorporate contemporary architectural elements while preserving their historic exteriors.
The interior spaces were creatively reimagined to house a variety of uses, including residential units, student housing, office spaces, and retail areas, creating a vibrant urban community. This project demonstrates how adaptive reuse can successfully blend historic preservation with modern functionality, revitalizing industrial heritage sites and integrating them into the fabric of contemporary urban life.
The 21c Museum Hotel, Louisville
The 21c Museum Hotel in Louisville is a striking example of adaptive reuse that merges contemporary art with luxurious hospitality. This project converted a series of 19th-century warehouse buildings in downtown Louisville into a unique cultural destination that functions both as a boutique hotel and a contemporary art museum. The 21c Museum Hotel was designed to provide guests with an immersive experience where art and accommodation seamlessly blend.
Art installations and exhibitions are integrated throughout the hotel’s public spaces and guest rooms, offering visitors the opportunity to engage with contemporary works in an unconventional setting. This innovative concept has revitalized the historic buildings and contributed significantly to the cultural and economic revival of the area, making it a landmark attraction in Louisville.
Zeitz MOCAA, Cape Town
The Zeitz Museum of Contemporary Art Africa (MOCAA) in Cape Town is a remarkable example of how adaptive reuse can transform industrial heritage into a cultural beacon. The museum was created from the historic Grain Silo complex at the V&A Waterfront, a site that once stored grain for export. Designed by the renowned Heatherwick Studio, the project involved carving out spectacular gallery spaces within the existing industrial structure.
The design retained the original cylindrical silos, which were ingeniously repurposed to create dramatic, cathedral-like interior spaces that now house Africa’s largest collection of contemporary art. Opened in 2017, Zeitz MOCAA has become a leading cultural institution, attracting visitors from around the world and contributing to Cape Town’s reputation as a global art destination. The project exemplifies how preserving architectural heritage can coexist with creating modern, functional spaces.
The Factory, Manchester
The Factory in Manchester is a transformative cultural project that is repurposing the iconic site of the former Granada TV studios. Designed by Rem Koolhaas’s OMA, The Factory is set to become a major cultural venue, housing a wide range of performances, art installations, and creative events. This adaptive reuse project preserves the historical significance of the Granada TV studios, a site that played a crucial role in British television history, while creating a cutting-edge space for contemporary arts.
The design integrates flexible performance spaces, studios, and public areas, allowing for a diverse program of activities. Scheduled to open soon, The Factory is poised to become a cornerstone of Manchester’s cultural landscape, contributing to the city’s ongoing regeneration and solidifying its status as a hub for the arts.
Fábrica de Cultura, Barranquilla
The Fábrica de Cultura in Barranquilla is a visionary project that transformed an old tobacco factory into a vibrant cultural and educational hub. Designed by Giancarlo Mazzanti, the adaptive reuse project reimagined the existing building to provide facilities for artistic and cultural activities, including studios, classrooms, and performance areas.
The Fábrica de Cultura plays a significant role in the local community by offering a space where residents can engage in creative pursuits and cultural exchange. This project not only preserved a piece of Barranquilla’s industrial heritage but also repurposed it to serve as a catalyst for social and cultural development. By providing access to arts education and fostering creative expression, the Fábrica de Cultura has become an essential part of the city’s cultural fabric, enhancing the quality of life for its residents and promoting community engagement.
St. Pancras Renaissance Hotel, London
The St. Pancras Renaissance Hotel is a stunning example of how building reuse can blend historic preservation with modern luxury in a way that an entirely new building certainly cannot. Originally designed by Sir George Gilbert Scott, the building served as the Midland Grand Hotel and part of the St. Pancras railway station, a masterpiece of Victorian Gothic architecture. After falling into disrepair, the building underwent a meticulous restoration and refurbishment, reopening in 2011 as the St. Pancras Renaissance Hotel.
The project preserved the grandeur and intricate details of its original design, including the iconic grand staircase and ornate plasterwork, while integrating contemporary amenities and technology. Today, the hotel stands as a symbol of London's architectural heritage and a luxurious destination for travelers, offering a unique blend of historical charm and modern comfort.
NDSM Wharf, Amsterdam
The NDSM Wharf in Amsterdam is a prime example of how industrial spaces and old building materials can be repurposed into vibrant cultural and creative hubs. Once a bustling shipyard, the NDSM Wharf has been transformed into a dynamic area that hosts artist studios, workshops, event spaces, and restaurants. This adaptive reuse project capitalized on the site’s expansive spaces and robust structures, turning them into venues for creativity and innovation.
The wharf is now a hotspot for cultural events, festivals, and exhibitions, attracting a diverse crowd of artists, entrepreneurs, and visitors. By retaining the industrial character of the shipyard while introducing new uses, the NDSM Wharf has become a symbol of Amsterdam's creative spirit and a model for urban regeneration.
The Distillery District, Toronto
The Distillery District in Toronto is a remarkable example of adaptive reuse that has revitalized a historic industrial site into a contemporary cultural precinct. Once home to the Gooderham & Worts Distillery, one of the largest distilleries in the world during the 19th century, the area has been transformed into a pedestrian-only village.
The Distillery District features a mix of restaurants, shops, galleries, and performance spaces, preserving the distinctive Victorian industrial architecture of each historic building in this area. The cobblestone streets and preserved brick buildings create a unique ambiance that draws locals and tourists alike. The revitalization of the Distillery District has not only preserved an important part of Toronto's heritage by honoring its older buildings but also fostered a thriving cultural scene, making it one of the city's most popular destinations for art, dining, and entertainment.
How to Showcase Your Own Adaptive Reuse Projects Online
As an architect or interior designer specializing in adaptive reuse, showcasing your projects online effectively is crucial for attracting clients and demonstrating your expertise. A well-crafted online presence can highlight the unique value you bring to each project and illustrate your ability to blend preservation with innovation. Here are some strategies to ensure your adaptive reuse projects stand out in the digital realm.
Develop a Professional Website
Your website is the cornerstone of your online portfolio. Ensure it is visually appealing, easy to navigate, and fully responsive across all devices. Include high-quality images and detailed descriptions of each adaptive reuse project. Highlight the challenges you faced and how you overcame them, as well as the historical and cultural significance of the buildings you worked on. Use before-and-after photos to vividly illustrate the transformations. Additionally, integrate case studies and client testimonials to provide a comprehensive view of your expertise and the impact of your work.
Utilize Social Media Platforms
Social media platforms such as Instagram, Pinterest, and LinkedIn are powerful tools for showcasing your adaptive reuse projects. Regularly post images, videos, and stories that highlight different aspects of your projects. Engage your audience with behind-the-scenes content, including the design process, site visits, and client interactions. Use relevant hashtags and collaborate with other professionals in the field to expand your reach. Social media allows you to connect with potential clients and industry peers, creating opportunities for networking and collaboration.
Create Engaging Content
Beyond visual content, consider creating engaging written content that showcases your knowledge and passion for adaptive reuse. Start a blog on your website where you can share insights, project updates, and industry trends. Write articles or produce video content that delves into the importance of adaptive reuse, the techniques you employ, and the benefits of preserving historical structures. This positions you as an authority in the field and provides valuable information to potential clients who may be considering adaptive reuse projects.
Leverage Online Portfolios and Design Platforms
Join online portfolios and design platforms like Houzz, Architizer, and Behance. These platforms are specifically designed for architects and designers to showcase their work to a broader audience. Create comprehensive profiles that include your best adaptive reuse projects, complete with detailed descriptions, high-resolution images, and client reviews. Participating in these platforms can increase your visibility and attract clients who are searching for experts in adaptive reuse.
Participate in Virtual Events and Webinars
Participating in virtual events, webinars, and online conferences can also enhance your visibility and credibility. Share your expertise by speaking at industry events, conducting online workshops, or participating in panel discussions. These opportunities allow you to demonstrate your knowledge, connect with industry leaders, and reach potential clients who are interested in adaptive reuse.
Optimize for Search Engines
Finally, ensure that your online content is optimized for search engines. Use SEO best practices to help potential clients find your website and social media profiles. Research and include keywords related to adaptive reuse, historic preservation, and architecture in your content. This increases your chances of appearing in search results when clients are looking for professionals with your specific expertise.








